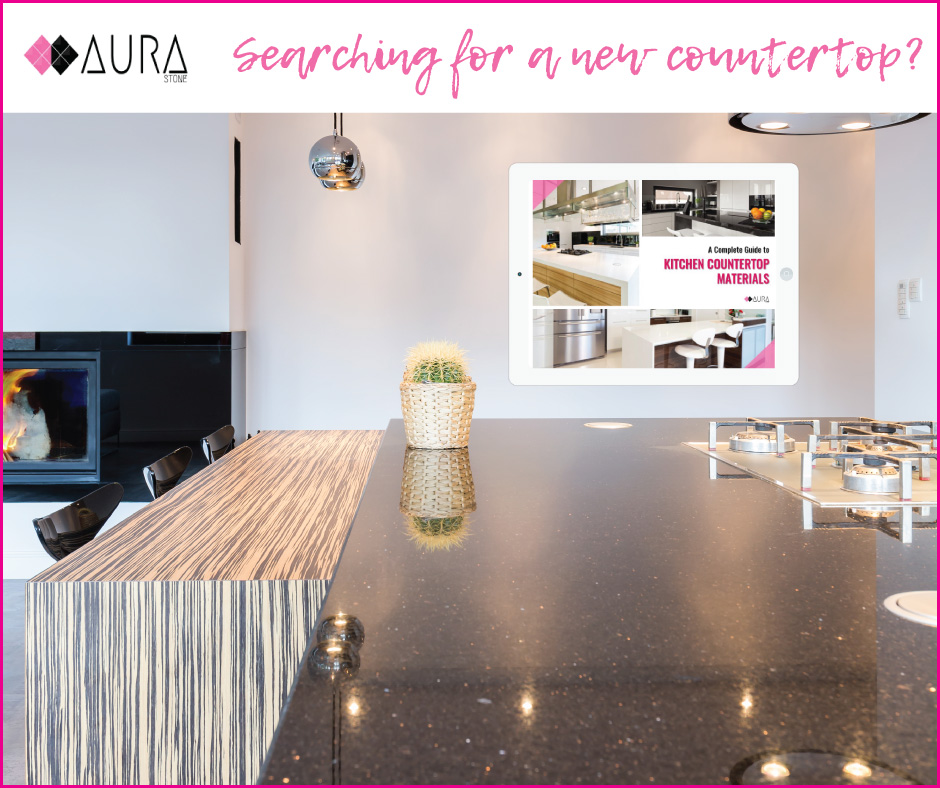A kitchen with a well thought out design can do wonders for your cooking experience. If you have previously not much interest in cooking, a good design will make you find every excuse to step into your kitchen to whip up a meal. Before renovating your kitchen or adding on any elaborate extensions such as a kitchen island, you will need to get your kitchen design basics right.
Follow the basic kitchen designs below and you will not go wrong.
Kitchen Design Basics
The first thing you need to get right is the layout.
How a kitchen is laid out impacts your efficiency, and cooking enjoyment. Every kitchen should have an unobstructed path called the kitchen triangle. It’s where the fridge, stove and sink are situated.
After all, you wouldn’t want to be tripping around when you grab fresh food from the refrigerator to be rinsed at the sink. You certainly don’t want to be running from the stove to the sink either when you are dealing with hot stuff.
There are 5 types of basic layouts that you can select from:
Corridor Layout
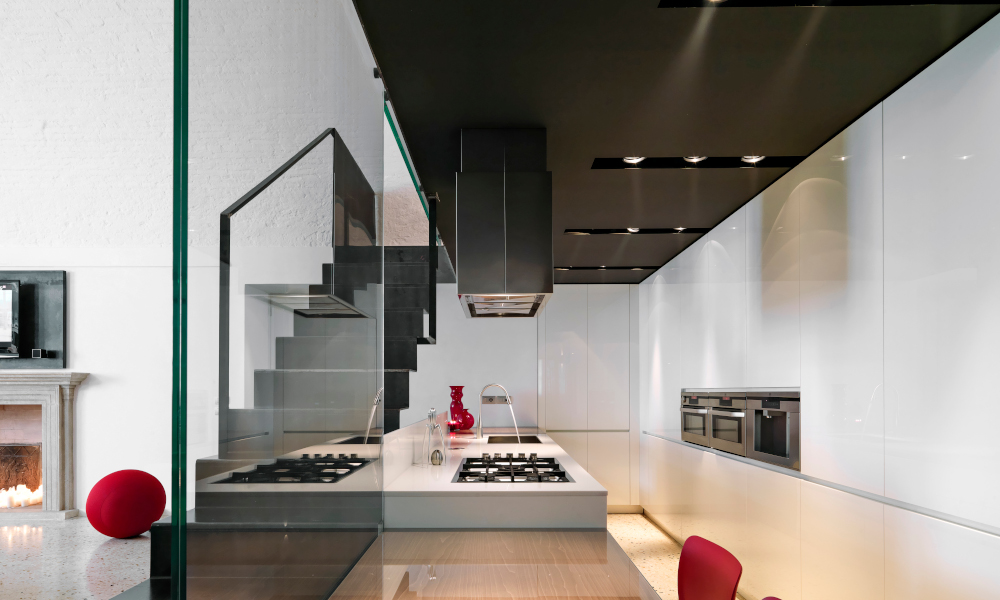
This is also known as the galley-style. This shape is ideal for a small narrow kitchen. All your kitchen needs are basically against two parallel walls.
L Shape
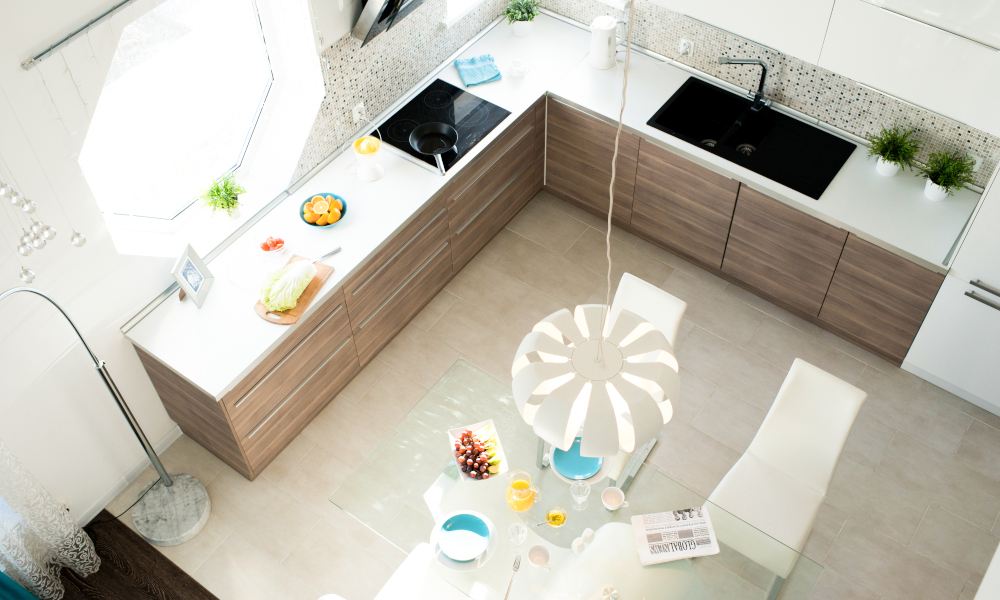
This is the most popular layout for most homes. Your countertop, cabinets and kitchen features are against two adjoining walls, like an L. This layout makes the best use of the kitchen triangle.
Double L Shape
The double L layout is a chef’s haven because you are surrounded by 2 worktops. Imagine what you can do within this space! If you love cooking and baking with your family, this kitchen can certainly handle more than 1 cook.
I Shape
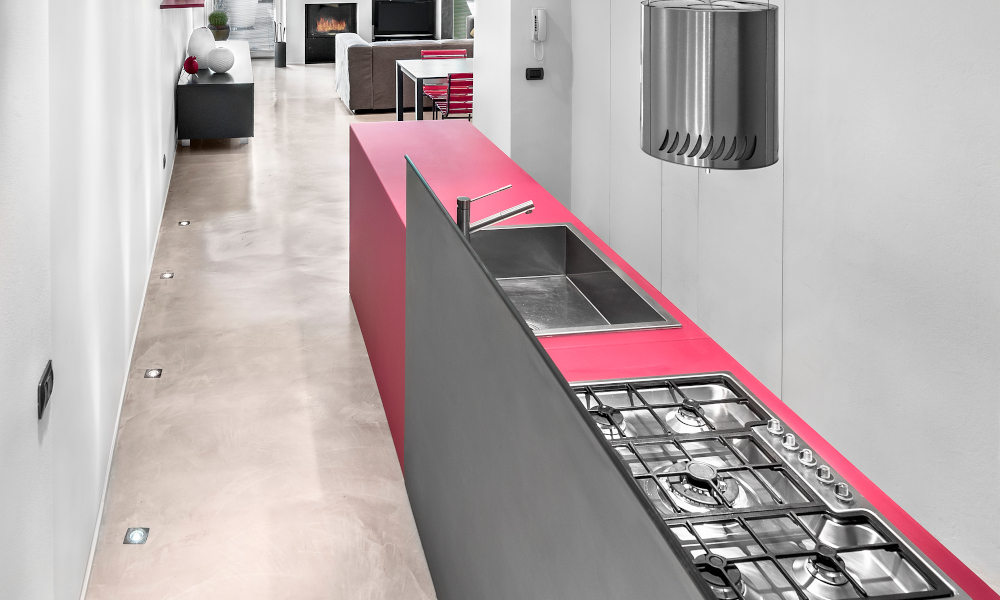
For this layout, your countertop, fridge, stove and cabinets are all laid out in a straight line along the wall. It has a very streamlined look and is suitable for small kitchens with an open space.
U Shape
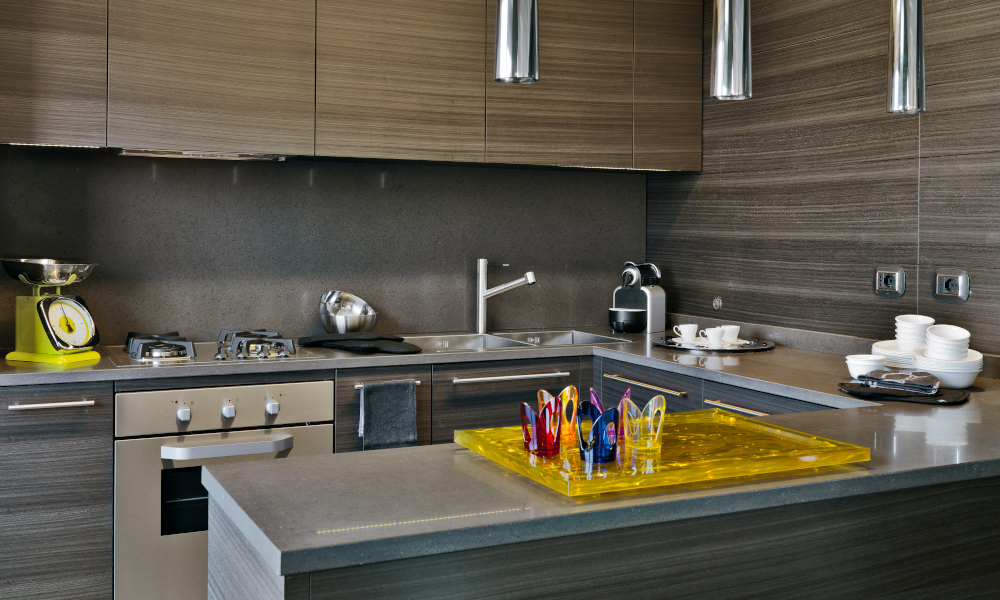
Similar to the L, but your countertop, cabinets and kitchen features are against three adjoining walls in the shape of a U.
Kitchen Flooring
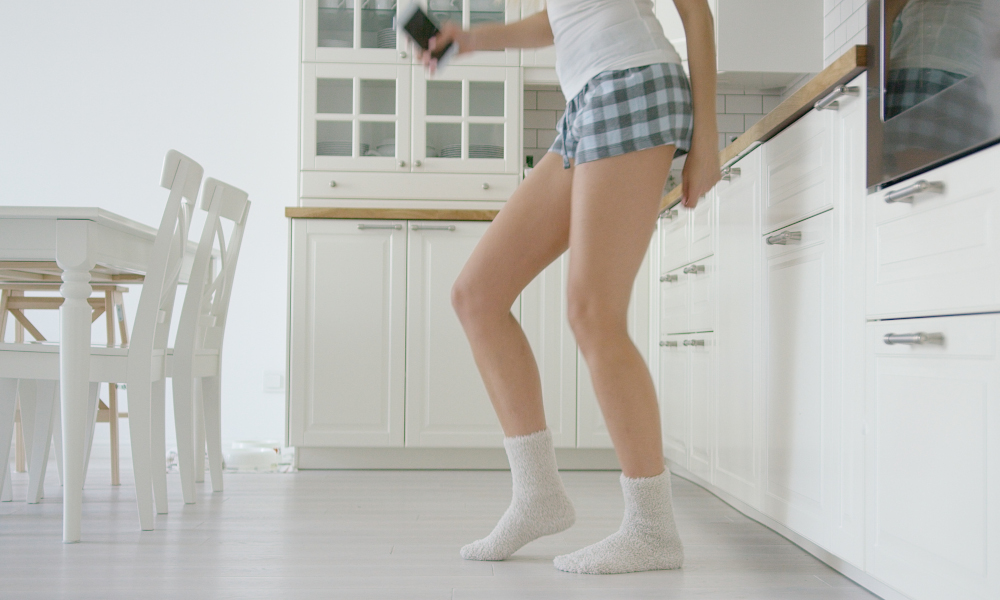
Regardless of whether you’re an avid cook or not, your kitchen will become a high traffic area because that’s where you store your food.
Your kitchen floor is prone to getting wet and be covered with food splatters. When it comes to kitchen flooring, select material that is easy to clean and isn’t slippery.
You sure won’t want to be wasting time scrubbing and cleaning your floor after every cooking session. And you wouldn’t want to be working on a slippery floor in a place that handles high heat and sharp objects.
The most popular material for kitchen flooring is ceramic tiles. There are also options for vinyl, laminate and marble flooring.
Kitchen Countertop
The kitchen countertop is your long-term worktop for food prep. Since it will meet heavy usage, you will need to carefully consider the type of material that is durable yet stylish to bring out the best in your kitchen.
Some of the more popular premium materials for your kitchen countertop are natural stone, custom-made stone, and solid surface.
When you are selecting the right surface material for your countertop, you need to take into account durability, hygiene, aesthetics and maintenance.
Natural stone countertops such as marble and granite look grand and are uniquely beautiful. However, they require regular maintenance to keep it pristine.
Customised stone such as quartz can rival the strength and elegance of natural stone. When it comes to maintenance, we have a winner here.
Kitchen Cabinets
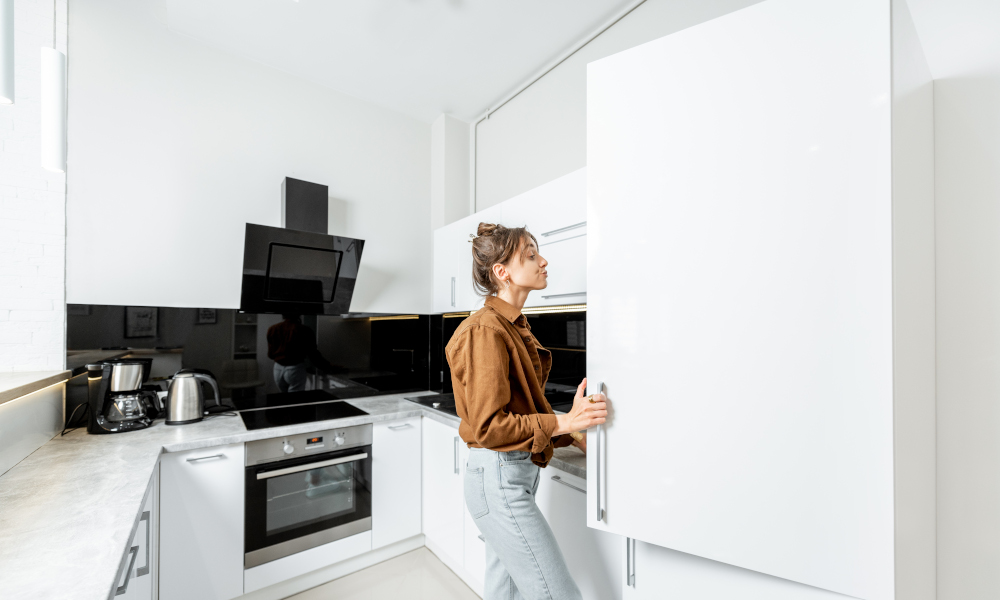
Kitchen cabinets are a staple in every kitchen for organising your cooking utensils and dry food. A good cabinet keeps your countertop clutter-free, freeing you more working space and cleaning efficiency.
Small kitchens will benefit from a wall-high kitchen cabinet because it maximises your kitchen space vertically.
Kitchen Lighting
Your kitchen should have ample lighting to ensure you can see well when you’re preparing your food. It’s already easy to get confused between salt and sugar, you wouldn’t want to have a cooking catastrophe under bad lighting.
Perhaps, the most important reason isn’t about mixing up your food. Good lighting in the kitchen is a safety aspect you should not miss.
In a place where you handle knives and high heat, being able to see clearly will reduce unnecessary accidents that will physically hurt you.
Be sure the switches are placed at the entrance of the kitchen.
Kitchen Sink
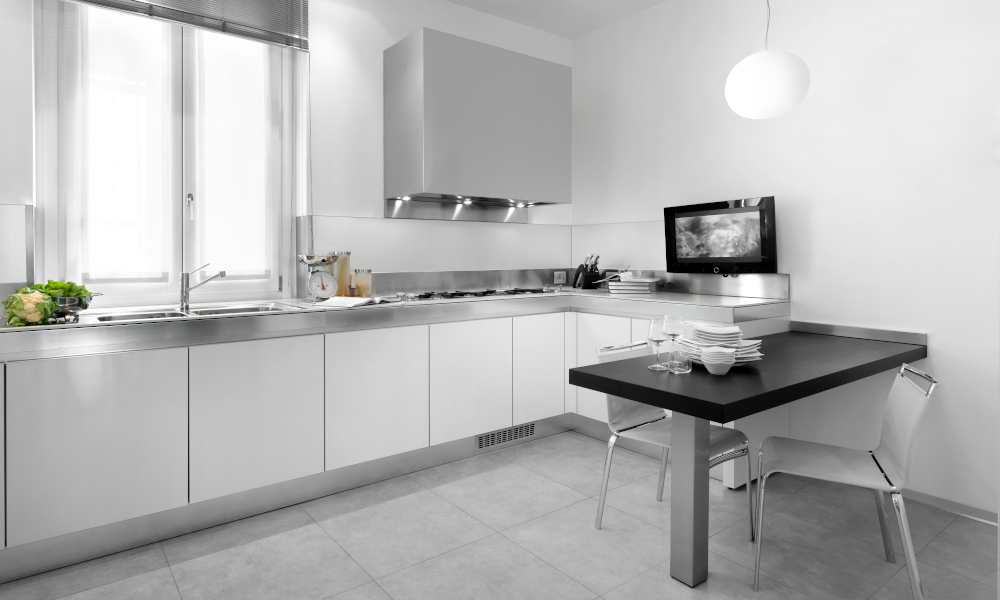
The kitchen sink is the most used kitchen feature even if you aren’t cooking. It will always be a very important feature that is often taken for granted. There are plenty of kitchen sink designs in the market, from undermount and top mount sinks to integrated sinks.
Regardless of the sink you eventually select, keep in mind that a reliable leakproof sink will save you from future plumbing issues. After spending a fortune on your kitchen cabinets, the last thing you discover is rotting wood under the sink because of water leakage.
Get Your Kitchen Design Basics Correct
The kitchen is one of the most expensive places to renovate. It is important to plan it well because it forms the foundation of your kitchen experience. The layout must provide you seamless movement from preparing your ingredients, cooking and rinsing.
To create the kitchen of your dreams, always consult an interior designer who will be able to advise you on the best kitchen style that suits your need.

